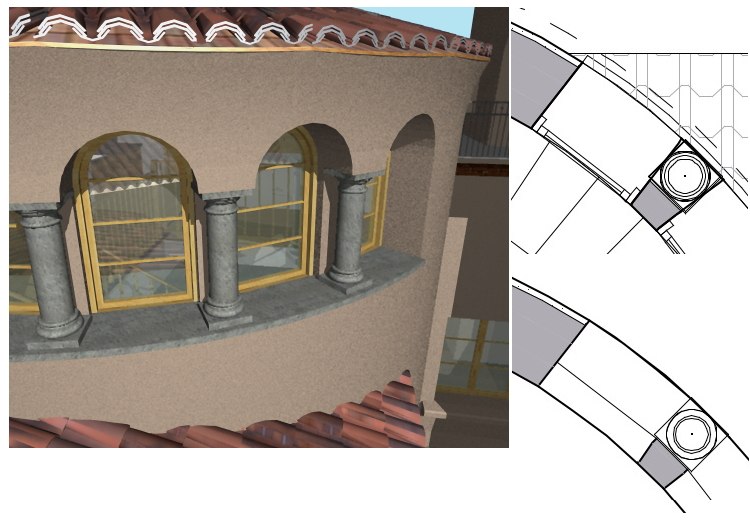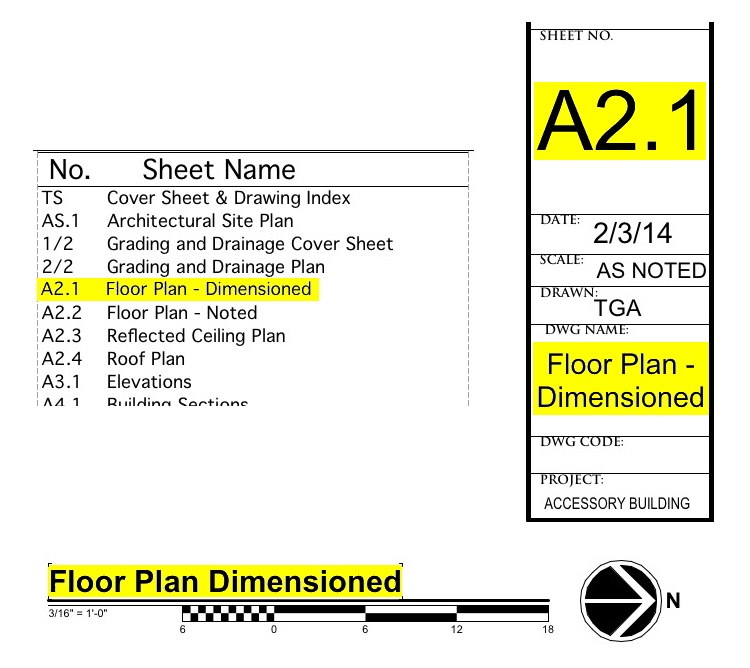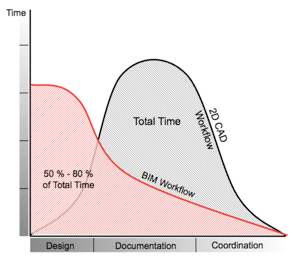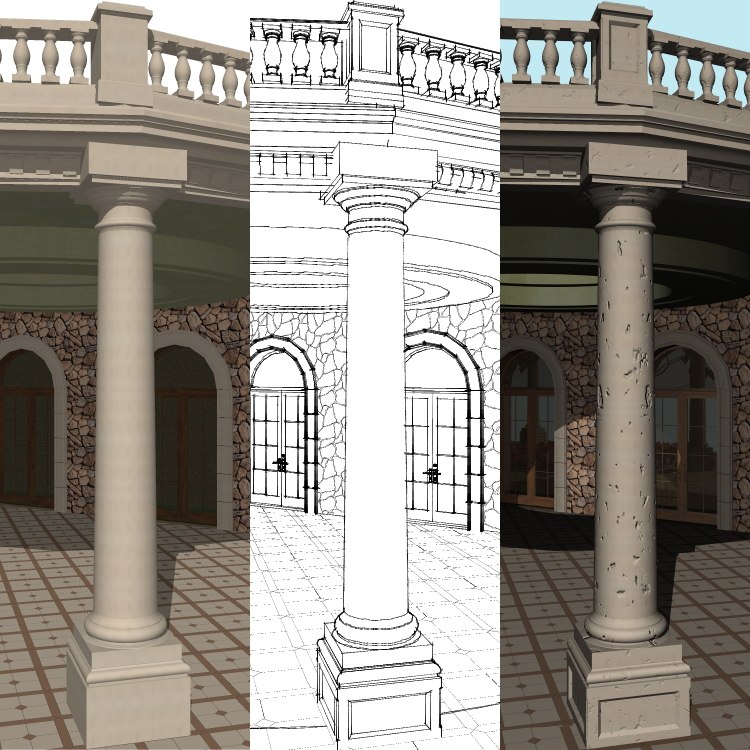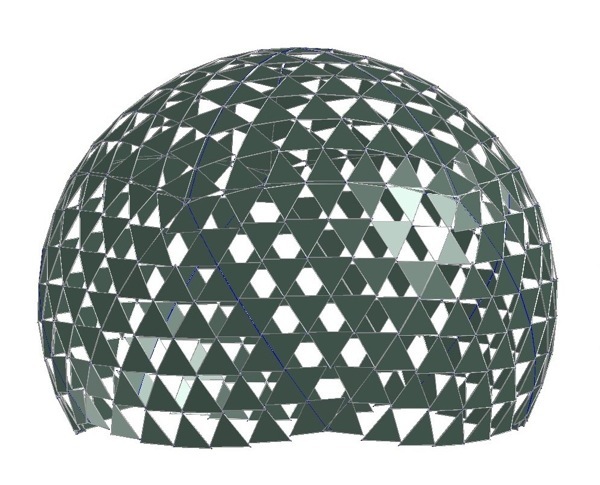What is BIM?
BIM is is short for “Building Information Modeling”. The entire project is a database. Every wall has volume and layers of construction material. Every roof has a defined slope, area and material; Every window has surface area of glazing that can be used in a heat loss calculation. You can literally calculate the number of roof tiles in your project. If you have need for that information, it’s readily available.
In a more practical sense, BIM is coordination. It’s less expensive to make a change early in the design phase than it is to make a change during construction. Finding conflicts early leads to a more pure design, lower cost of construction and fewer delays.










